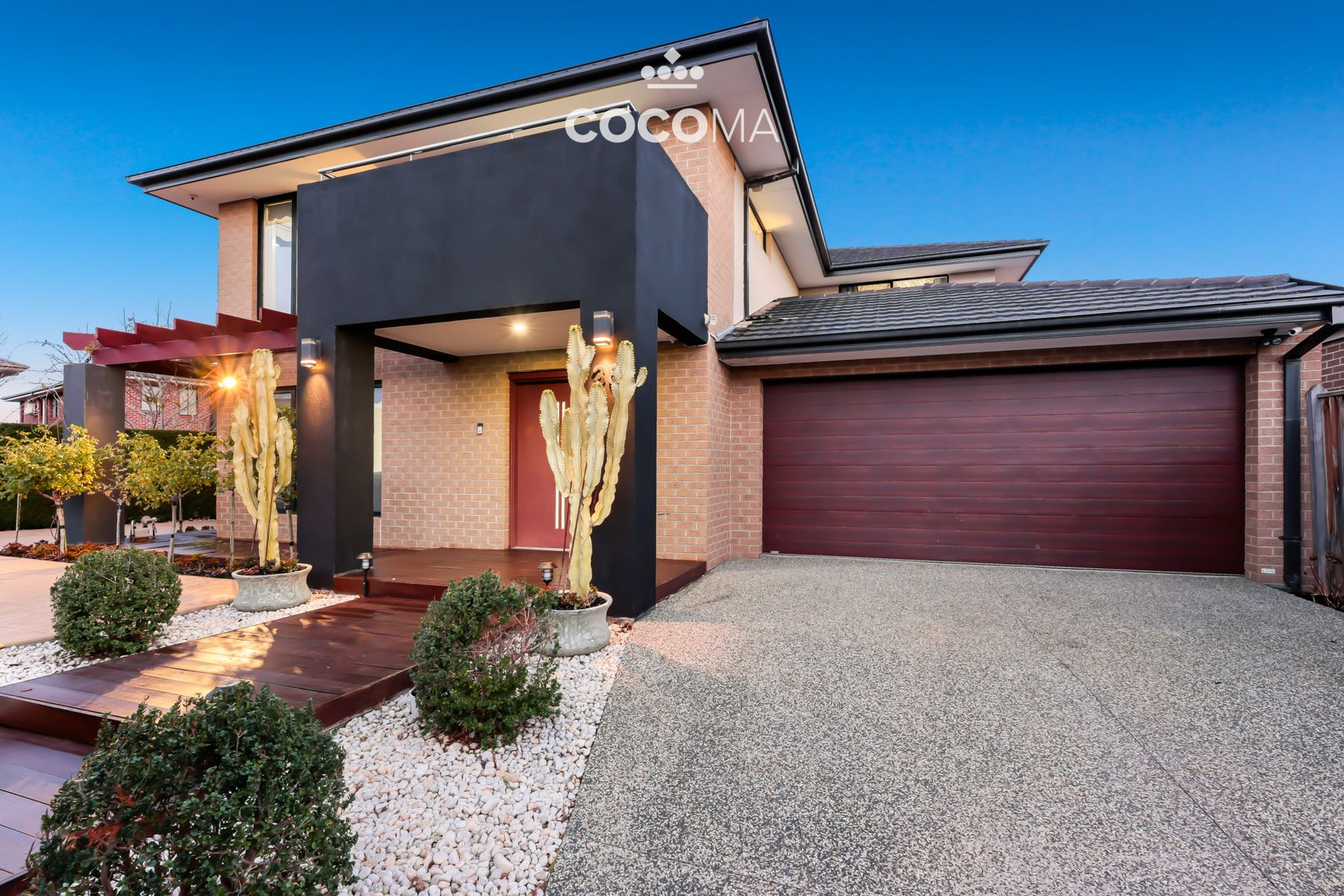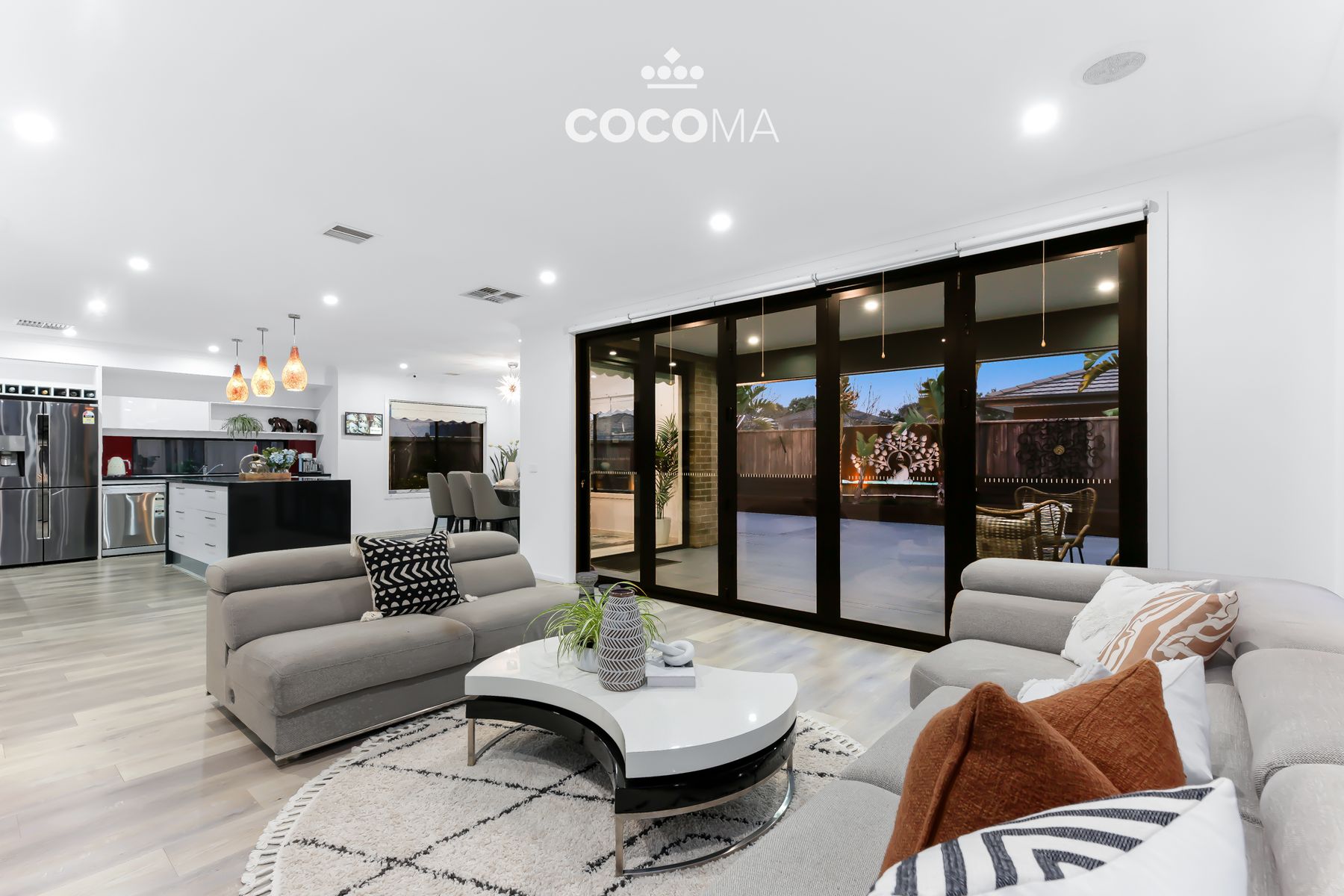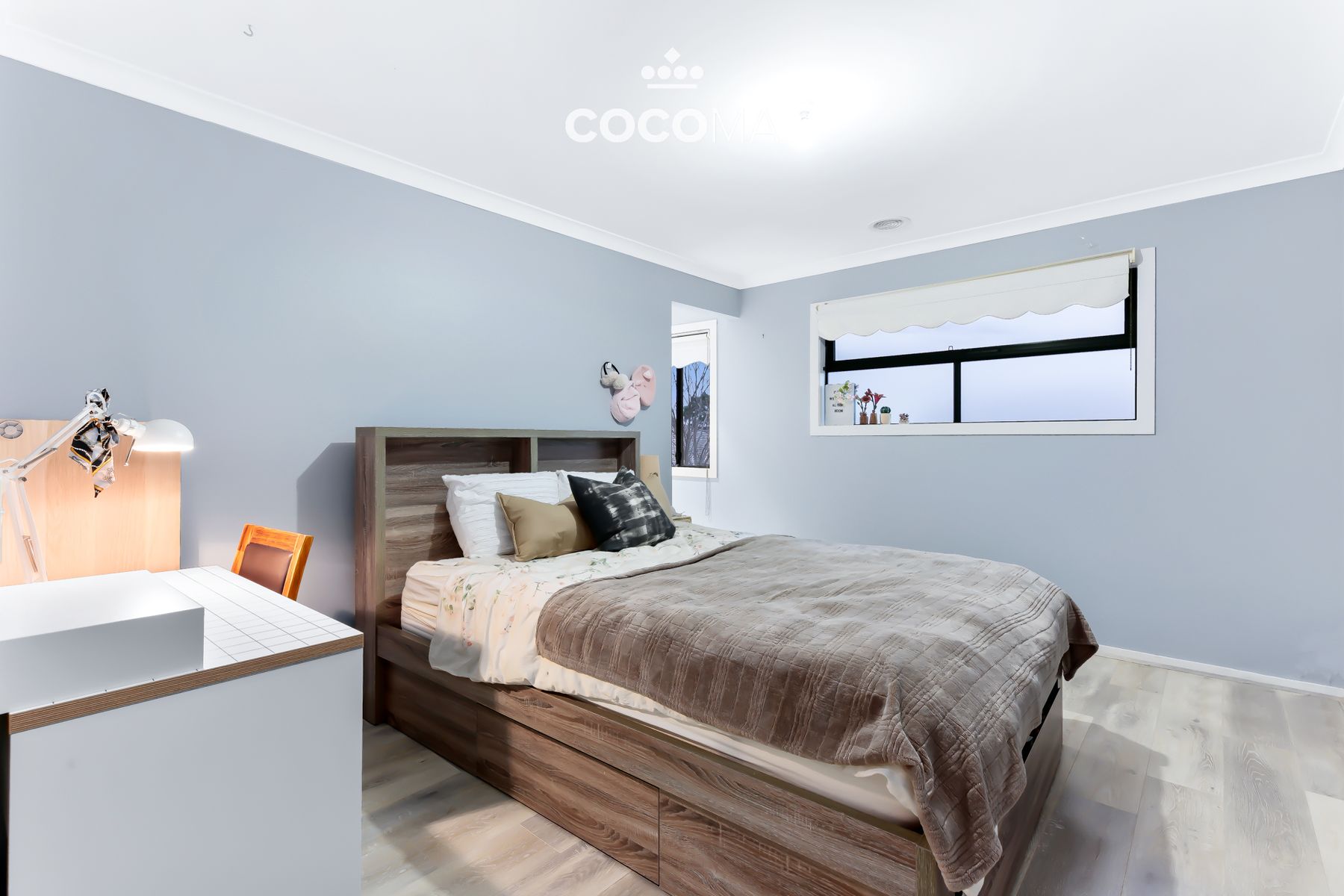A sanctuary for every season of life
Boasting a flexible layout that’s grand in both scale and style, this oversized entertainer is tailor-made for a growing family, located within a short distance of elite private schools, local shops and sprawling parks.
Nestled within the peaceful Somerfield Estate, the contemporary brick property captivates and inspires with its showstopping design, feature portico and prominent corner position, revealing a pristine frontage that’s framed by flourishing privacy hedges.
Behind ... Read more
Nestled within the peaceful Somerfield Estate, the contemporary brick property captivates and inspires with its showstopping design, feature portico and prominent corner position, revealing a pristine frontage that’s framed by flourishing privacy hedges.
Behind ... Read more
Boasting a flexible layout that’s grand in both scale and style, this oversized entertainer is tailor-made for a growing family, located within a short distance of elite private schools, local shops and sprawling parks.
Nestled within the peaceful Somerfield Estate, the contemporary brick property captivates and inspires with its showstopping design, feature portico and prominent corner position, revealing a pristine frontage that’s framed by flourishing privacy hedges.
Behind the wraparound pergola and double-door entrance, the impeccable interiors bathe in natural light, introducing a bespoke floorplan that’s thoughtfully configured to offer space for relaxation, connection and play.
The home boasts multiple living zones to accommodate formal and casual occasions, including a refined open lounge and sumptuous media room, while the relaxed family/meal space benefits from an effortless outdoor transition.
Accessed via chic bi-fold doors, the huge entertainers’ deck spans the entire backyard, creating a harmonious haven of calm that promises optimal enjoyment without the hassle of constant upkeep.
Anchoring the home with style and practicality, the statement kitchen commands attention with its premium materials and ergonomic design, flaunting a distinguished waterfall island, top-of-the-range 900mm appliances and a sizeable walk-in pantry.
The substantial upper level is the perfect place to start and end the day, revealing a multi-purpose retreat that merges with a north-facing balcony, while the four larger-than-average bedrooms are fitted with walk-in robes and exclusive ensuites.
Taking inspiration from a boutique hotel suite, the whisper-quiet master is especially noteworthy, boasting dual robes and a luxurious spa bathroom with an overhead rainfall shower and sophisticated double vanity.
Enhancing the home’s prestige appeal and dedication to quality, finishing touches include ducted heating and evaporative cooling, a flexible downstairs study to encourage quiet productivity, a discrete powder room and fitted laundry with walk-in storage.
There’s also ducted vacuuming, an alarm system for peace of mind and durable floating floors that span both levels, plus an additional study nook, stone benchtops, a remote double garage and additional off-street parking.
Catering to the requirements of a busy family, the property is located within five minutes of Sirius College, Mt. Hira College, Keysborough South Shopping Centre and Keysborough Gardens Primary School, while Haileybury, Lighthouse Christian College and Keysborough Secondary College can all be accessed with ease.
It’s close to Parkmore Shopping Centre, Tatterson Park, Keysborough Golf Club and Springers Leisure Centre, plus there’s proximity to local buses and major roads to boost connectivity.
Maintained with meticulous attention to detail, this easy-care family masterpiece awaits its next chapter in a coveted Keysborough enclave. Explore the possibilities on offer by contacting us today for a priority inspection.
Property specifications
• Formal lounge, home theatre with speakers, family/meal zone, upstairs retreat
• Four oversized bedrooms with walk-in robes and exclusive ensuite bathrooms
• Stone kitchen includes a 900mm oven, a five-burner gas cooktop and a dishwasher
• Walk-in pantry and linen closets, heating and cooling, flexible study and study nook
• Floating floors/blinds throughout, additional storage, large spa bath, powder room
• Low-maintenance frontage and backyard, entertainers’ deck with built-in seating
• Laundry with outside access, balcony, LED/feature lighting, remote double garage
For more Real Estate in Keysborough, contact Coco Ma Real Estate.
Note: Every care has been taken to verify the accuracy of the details in this advertisement; however, we cannot guarantee its correctness. Prospective purchasers are requested to take such action as is necessary to satisfy themselves with any pertinent matters.
Nestled within the peaceful Somerfield Estate, the contemporary brick property captivates and inspires with its showstopping design, feature portico and prominent corner position, revealing a pristine frontage that’s framed by flourishing privacy hedges.
Behind the wraparound pergola and double-door entrance, the impeccable interiors bathe in natural light, introducing a bespoke floorplan that’s thoughtfully configured to offer space for relaxation, connection and play.
The home boasts multiple living zones to accommodate formal and casual occasions, including a refined open lounge and sumptuous media room, while the relaxed family/meal space benefits from an effortless outdoor transition.
Accessed via chic bi-fold doors, the huge entertainers’ deck spans the entire backyard, creating a harmonious haven of calm that promises optimal enjoyment without the hassle of constant upkeep.
Anchoring the home with style and practicality, the statement kitchen commands attention with its premium materials and ergonomic design, flaunting a distinguished waterfall island, top-of-the-range 900mm appliances and a sizeable walk-in pantry.
The substantial upper level is the perfect place to start and end the day, revealing a multi-purpose retreat that merges with a north-facing balcony, while the four larger-than-average bedrooms are fitted with walk-in robes and exclusive ensuites.
Taking inspiration from a boutique hotel suite, the whisper-quiet master is especially noteworthy, boasting dual robes and a luxurious spa bathroom with an overhead rainfall shower and sophisticated double vanity.
Enhancing the home’s prestige appeal and dedication to quality, finishing touches include ducted heating and evaporative cooling, a flexible downstairs study to encourage quiet productivity, a discrete powder room and fitted laundry with walk-in storage.
There’s also ducted vacuuming, an alarm system for peace of mind and durable floating floors that span both levels, plus an additional study nook, stone benchtops, a remote double garage and additional off-street parking.
Catering to the requirements of a busy family, the property is located within five minutes of Sirius College, Mt. Hira College, Keysborough South Shopping Centre and Keysborough Gardens Primary School, while Haileybury, Lighthouse Christian College and Keysborough Secondary College can all be accessed with ease.
It’s close to Parkmore Shopping Centre, Tatterson Park, Keysborough Golf Club and Springers Leisure Centre, plus there’s proximity to local buses and major roads to boost connectivity.
Maintained with meticulous attention to detail, this easy-care family masterpiece awaits its next chapter in a coveted Keysborough enclave. Explore the possibilities on offer by contacting us today for a priority inspection.
Property specifications
• Formal lounge, home theatre with speakers, family/meal zone, upstairs retreat
• Four oversized bedrooms with walk-in robes and exclusive ensuite bathrooms
• Stone kitchen includes a 900mm oven, a five-burner gas cooktop and a dishwasher
• Walk-in pantry and linen closets, heating and cooling, flexible study and study nook
• Floating floors/blinds throughout, additional storage, large spa bath, powder room
• Low-maintenance frontage and backyard, entertainers’ deck with built-in seating
• Laundry with outside access, balcony, LED/feature lighting, remote double garage
For more Real Estate in Keysborough, contact Coco Ma Real Estate.
Note: Every care has been taken to verify the accuracy of the details in this advertisement; however, we cannot guarantee its correctness. Prospective purchasers are requested to take such action as is necessary to satisfy themselves with any pertinent matters.




























